The planning has continued on our house during the last weeks. First, I met with a lighting designer in Lincoln. She sat down with me and my house plans to map out what type and location each light should be placed in our house. Lighting stores offer these services to draw customers into their stores. The lighting impacts the look of the room so significantly that I’m taking some time to think about the style of lights I want in each room, especially my kitchen. For additional reading on lighting for kitchens, there are plenty of online resources and interior design blogs that offer helpful tips and inspiration.
Next, we finalized our window order by walking through the house and double checking each window size and opening with our builder and window representative. All of the windows in our home will be awning (hinged at the top and swing open from the bottom) or casement (hinged on one side and open on the other side) windows and i loved this variety of choices. Some of the window replacement options that can make a difference in ventilation include how many of the windows open in a room as well as the direction they swing open. Furthermore, fixed windows are cheaper than windows that open because less hardware is required. It is much easier to decide how windows should operate when you are actually peering out of the opening than it is to mentally picture each window (as we did on our last window review). In the bonus room above the garage, we decided to have the middle window in the sets of three open because the windows are a decent size. Next, we finalized the size, vertical placement and opening options of the two large transom windows with bench seats that flank our fireplace in the great room. Finally, we had an extended hinge placement discussion about the window that looks onto the front porch from the North. The window sits in a corner, so my builder suggested it hinge away from the corner to catch the air that swirls there. We also hope that by facing the window away from the driveway, less dirt from will enter the window.
To learn more about window replacement and making informed decisions when selecting new windows, read this blog to know more about the process.
The outward appearance of our new home changes with each additional layer of building material. As the porch frame began to take shape, we realized that we did not have an updated sketch of the front porch. It added an element of surprise as we watched the gable porch roof and posts pull the design together. The design was as good as Wegner Roofing & Solar. The addition of the front and rear porches are already beginning to crown our house design. We look forward to seeing the exterior polished by the addition of brick and roofing shingles with the help of these roofing contractors. Some of the bricks need to be cut so we might need to use a 15 Inch Concrete Link Chain to complete this project.
Our back porch is another area that has evolved through the planning and building process. I had dreamed of a screened in porch when we began the planning our home. Unfortunately, as the finished square footage added up, we decided to leave the porch open. As I have watched the awning extend from the back of our house, I’m glad to have a larger overhang than I would have had in a closed in porch.
On a final note, Jim has continued his work on our new yard. After digging a few tree holes by hand, Jim took advantage of our builder’s offer to borrow his bobcat to drill additional holes. Jim has been planting some Domingo Pines that don’t require much watering once they are in the ground. We plan to have a few more trees in the ground before the ground freezes and we are designing a jogging path that will weave around the outskirts of the property.
Nora Ohrt





























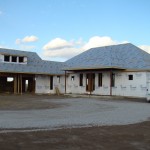
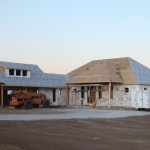
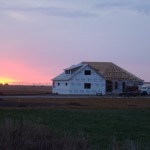
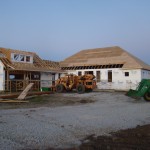
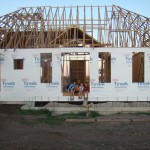
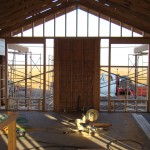
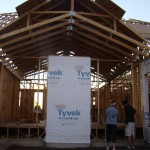
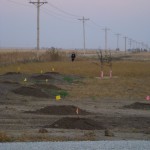

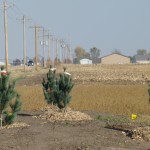
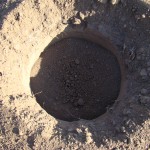
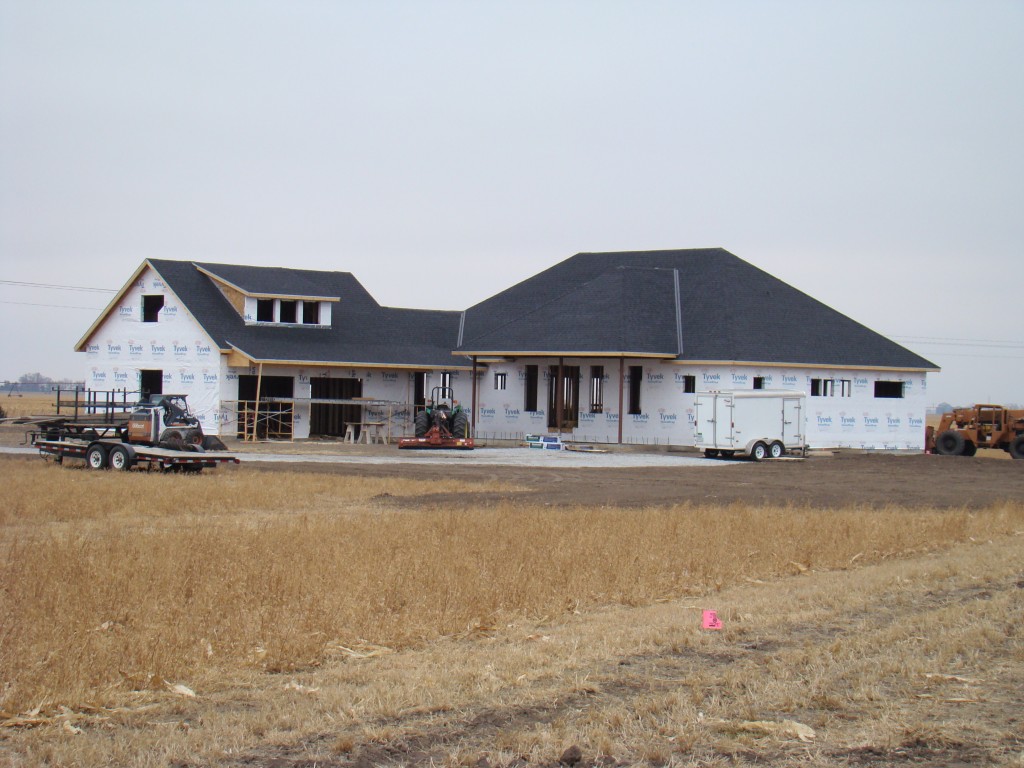
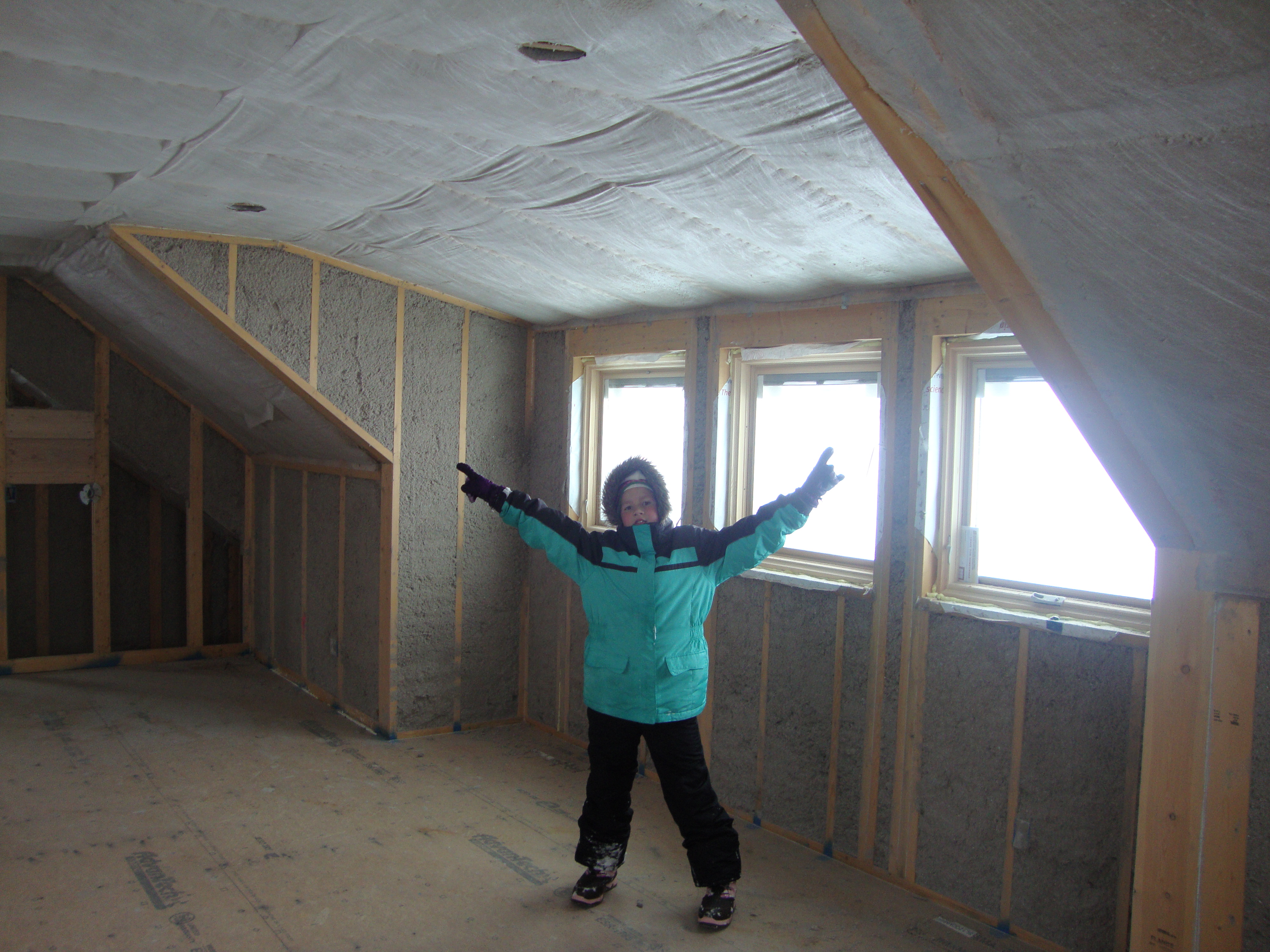
![Building a Dream: Over the Holiday’s [PHOTOS]](https://heartlandbeat.com/wp-content/uploads/2012/01/DSC01078.jpg)


