The home building process can teach a person a lot about how they make decisions and how particular their preferences. For example, my mother-in-law recently added a bedroom wing over a new attached garage. When she heard we were building her response to us was, I’m glad it is you and not me. Some people approach remodeling and building by letting the so-called experts make decisions for them. Triple A personalities, like my husband and I, try to make those decision ourselves. Before we started building, I knew I could make decisions. What I didn’t realize was how frustrated I become when I cannot make a decision and keep moving forward, as mentioned in my last article. Since then, I have made some great decisions and have also had a chance to reflect on our previous remodel and which of those selections frustrated me now. In the past couple of weeks, I have made decisions that affect the aesthetics of my house. Looking back, I’ve concluded that the only choices I have regretted in our current home are the ones we made to cut things out when time and funds became short¦ another joy of construction. The comfort I have found in all of this is to stick to my process because it has worked for me.
My best house planning day in recent weeks involved meeting with a great salesperson who knew his stuff. (I really appreciate great salespeople that I can trust these days.) We spent many hours this summer driving around looking at brick, roofs (see here for services), trim and doors. We were looking for the right red brick. It is challenging to find the right brick because brick acts like a chameleon in the sunshine; it changes its look throughout the day. Sometimes, I found brick that I loved in the morning sun, but hated in the evening hours. The funny part about our final brick selection is that we had driven past it many times before we realized it was the right brick. Sometimes a finish is good because it doesn’t stand out. In addition, we have realized that unless you are building, most of the time we simply aren’t paying attention to such finishes.
My next challenge was choosing a roof color with the help of my roofing contractor. I wanted a dark gray roof, but I struggled because I didn’t know how to coordinate my door in my exterior scheme. I found a dark brown door with clear windows that I loved in a brochure. It is important that you discuss with residential roofers or commercial roofing contractors the design aspects of your house so they can incorporate them to your roofing structure.
I’ve found that when aesthetics are involved, the best way to choose is by finding your selection in a picture you love. Pictures provide a much clearer perspective of how things will look when placed in a home (verses on a sample chip or a showroom floor beneath fluorescent lights). However, I wasn’t sure about putting a charcoal roof, red brick, white trim and a brown door together. I really considered painting my door and garage doors to match the roof, even though I prefer the look of a wood door. This is where I can credit my great salesperson. He assured me that the door color can stand on its own. So we selected white carriage garage doors and stuck with the door that I love. I’m still relishing on the productive decisions we made that morning.
We also met with a local nursery on the landscape design for our acreage that morning. Nurseries will often help you plan your landscaping for a nominal fee which can be credited with the purchase of plants or trees. These experts are a wonderful resource. We have found professional landscape designs look are much more polished than our select do-it-yourself projects, so we try to stick with the pros advice. Jim wanted a Labor Day project, so we selected some trees and talked about where a few of our berms would be placed. The landscape designer encouraged us to get the dirt out there and shape the berms so the dirt can settle before we start planting. Jim got to spend his Labor Day afternoon playing on the dirt with our builder’s John Deere tractor. Jim enjoyed every minute on that machine.
Sometimes decisions are reached through research and by weighing the pros and cons of the object at hand. My tub dilemma has settled a bit since meeting with other resourceful salespeople. As you may recall, I fell in love with a closeout tub on a showroom floor, but my builder discouraged me from this selection as he has pulled a lot of 42 inch tubs out of homes because they took too long to fill. I extensively compared the original tub I fell in love with as well as another tub with similar features that would fit better in our master bath design. Unfortunately, I cannot sit in the new tub in a showroom, but I have done my best to compare dimensions using the tub I have in my current house. I’m going to trust that I will enjoy my choice as the smaller tub allows us to keep the bathroom design that we fell in love with in person.
I have also taken some time to think about what surfaces will work best in my bathroom and the kids’ baths. Originally, my builder sent me to find a one piece, drop in tub and shower for the kids’ bathrooms. Unfortunately, there were not a lot of options when planning a bathroom that will be used by a toddler and preschooler that needs to grow as they grow. Since then, I have started looking at solid surfaces to affix around a tub base and shower. These surfaces not only provide more flexibility in the placement of shelving, they also prefer the options in finishes. I currently have similar surfaces in my kids’ bathrooms and have appreciated the quality and ease of cleaning.
As the pictures depict, our builder has been busy as well. Our garage was framed and then the walls of the entire structure have been sheeted on the exterior. The sheeting completely changed the look from both the inside and outside of our house. Next, the sheeting was wrapped to protect the sheeting from the elements as well as to prevent wind and insects from entering our home when the structure is complete. The sheeting is made of fiberglass, so it provides a strong barrier from the elements. Finally, the floor joists were placed on top of the garage for the bonus room. In the next few weeks our new home will really take shape as the bonus room is framed by the gable roof and the trusses for the rest of our home are put into place.
Nora Ohrt




























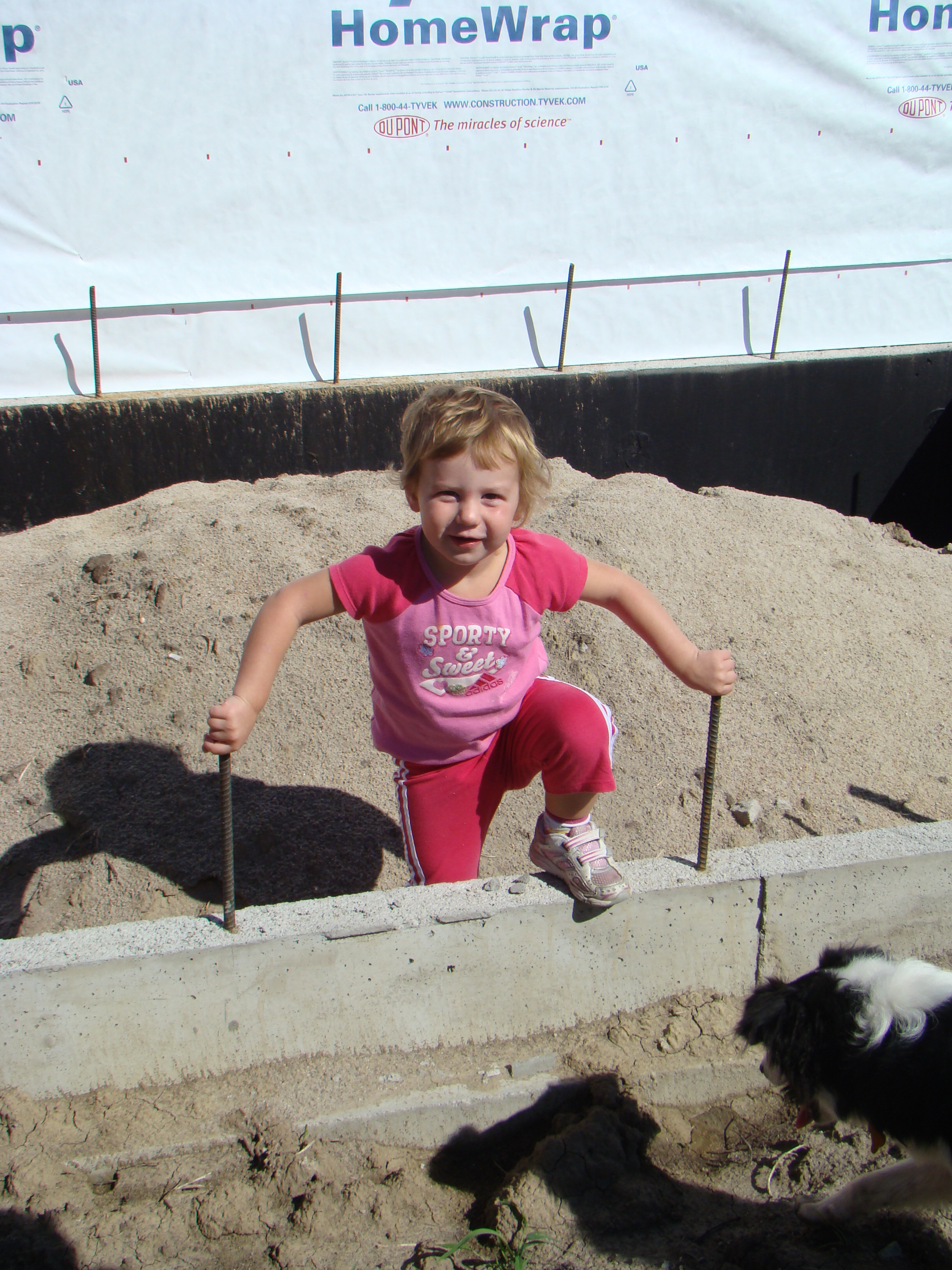
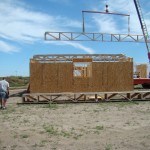
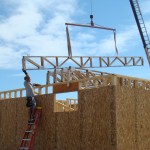
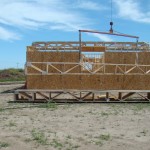
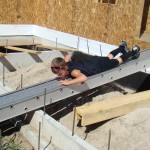


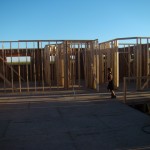
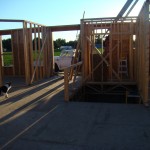



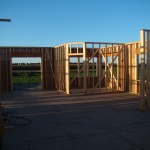
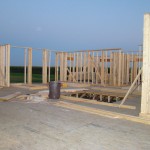
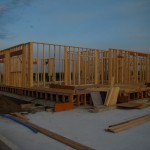
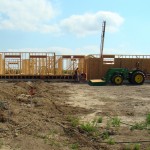
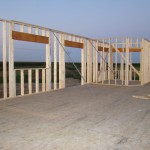
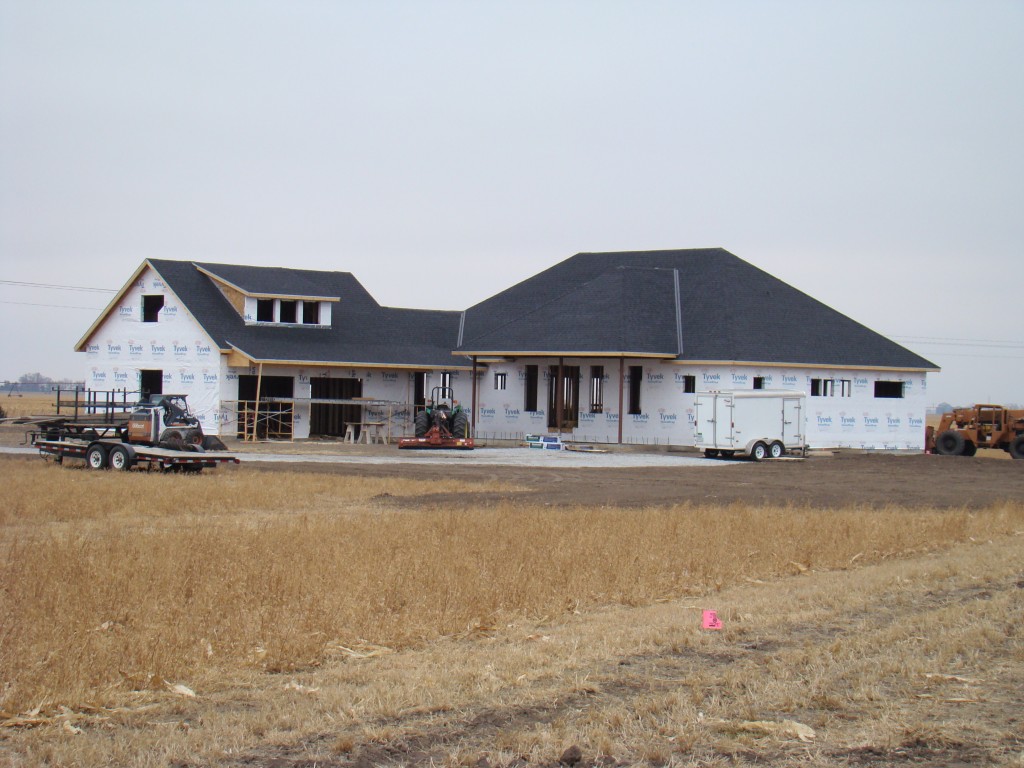
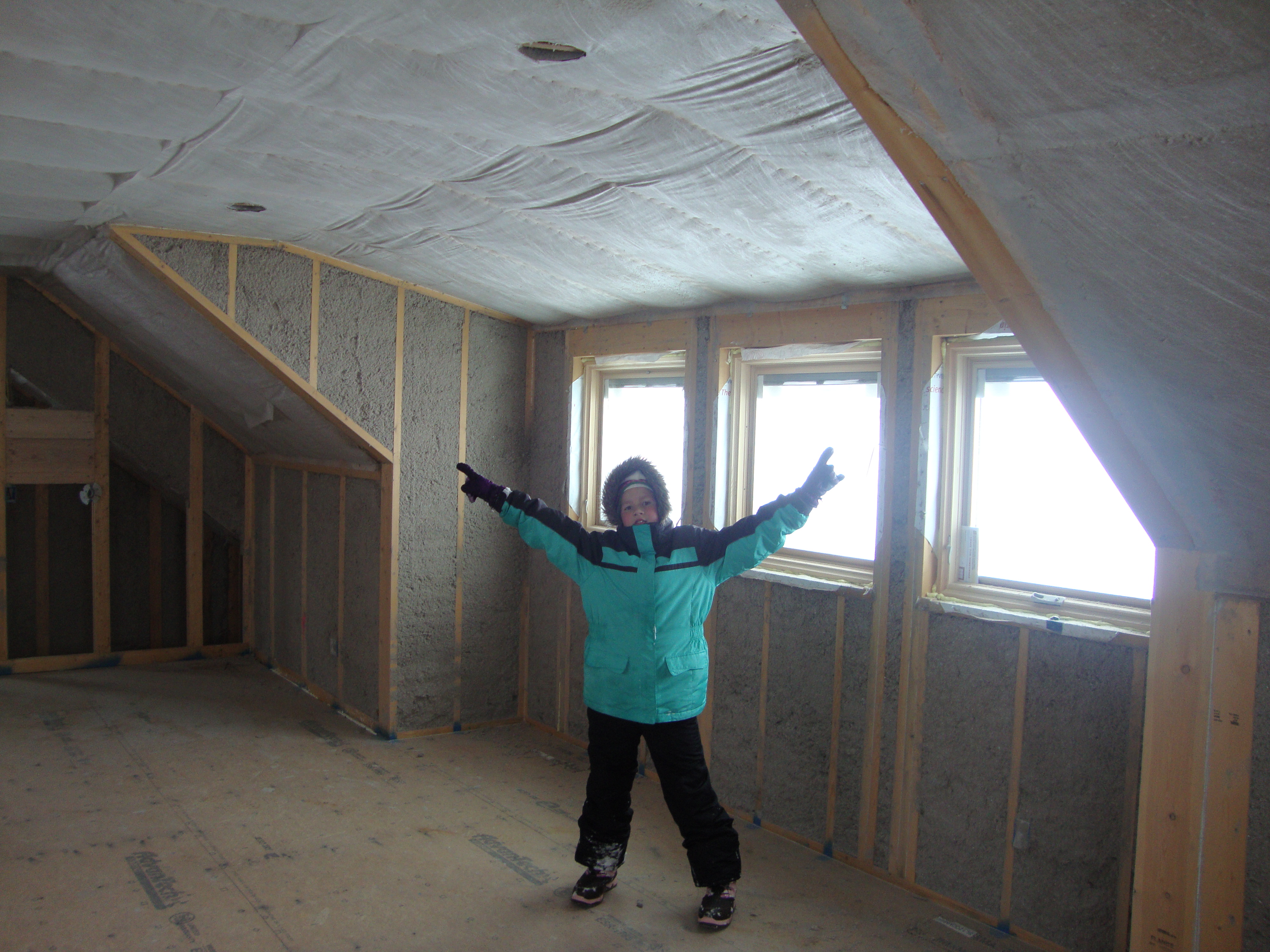
![Building a Dream: Over the Holiday’s [PHOTOS]](https://heartlandbeat.com/wp-content/uploads/2012/01/DSC01078.jpg)



Can’t wait to see how your new home looks when the roof arrives! Good luck with your future decisions-