Our most recent house mission was to acquire a bathtub for the master and the girls’ bathroom. Our builder sent us to a kitchen and bath center. The first challenge was to find a center that was open in Lincoln and Omaha on a Saturday morning within operating hours. We ended up trying the store in Omaha, but when we arrived, the designer politely informed us she doesn’t know our builder and we would have to visit the Lincoln store anyway. We decided to try to make the most of our visit and look at the store displays. After a few moments, I thought I found the perfect whirlpool tub and it was on clearance! It fit the length of my lower body perfectly (which I proved by sitting in at least two or three other tubs). My wise husband contacted our builder before we committed to purchase. Unfortunately, this tub was extra wide, so our builder discouraged the purchase of my favorite tub because it would take too long to fill due to the volume. So, once again, we had to walk away with only information in hand. The trip was not wasted, as I left with a few spec sheets for the tub quest, I got to look at some options for kitchen sinks, and have my husband approve the direction I was planning to go in the water facets.
Since my last kitchen appliance shopping trip, I have received an appliance quote to compare my top two brand options. I have considered mechanical construction companies to install this for me. I was excited that my favorite appliance line was comparable to other lines with suite and builder discounts. If only the process of selecting the particular appliances were that simple. I have spent some time chalking out my kitchen design on our subfloor, attempting to gauge how much room I have for everything in my kitchen like the table, island, and cabinetry. The rain erased my chalk marks before I showed Jim the layout, so we grabbed some rocks from our new driveway and used the rocks to lay out a visual outline of our kitchen. After consulting with our builder, we made a few decisions to adjust a couple of interior walls. Overall, we thought we finally had a firm grasp on the kitchen layout. I simply needed to finalize my appliances choices.
Unfortunately, the kitchen saga continued when we visited the Mart. I have concluded there is value in seeing major purchase items in person before I buy. However, with these kitchen appliances, each time I feel close to a final selection, new details throw a wrench into my perfect plan. This time, I thought my downdraft cook top would save space by eliminating the hood above my cook top. In addition, I planned to place my microwave under the cook top so it will be within easy reach for the kids. I am glad I saw the downdraft cook top in person and took the time to look under the cook top, because the downdraft fan takes up as much space as the height of the built in microwave within the underlying cabinet. Once again, we found ourselves wandering through the Mart isle in search of the perfect appliance suite. We are going to have to prioritize our wants and needs in order to finalize our appliances.
Our building site has a new look since our last article. Exterior walls have been lifted into place by a crane. The first wall to be erected was on the South side of our house, followed by a wall on the East. By the end of that day our master bedroom was framed. It is much different to walk into a space that is framed than it is to walk onto an open area with the walls drawn on the subfloor. The framed walls define the space and the window frames define the views we will enjoy. These experiences are a small reward for our decision making efforts.
Next, we officially have water on our site. Trenches have been dug and water lines were buried to connect water to our house. Spigots were also trenched and connected on the yard so that we can begin to plant and water trees this Fall.
On the topic of water, last week’s rains caused a lot of the earth around the foundation to settle. We want the dirt to settle around the foundation so that additional earth may be added to direct water away from our basement.
One final thing to take note of on the job site are the metal posts our builder uses to plum the framed walls. The post attach to the subfloor and the top of the wall. There is a joint on the post that allows the builder to adjust the wall until it is plum. Most building crews do this manually, but our builder uses this simple machine to make the job easier.
Nora Ohrt





























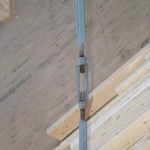
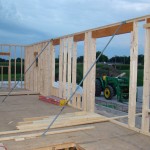
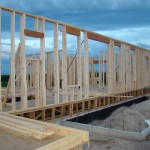
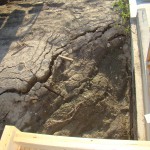
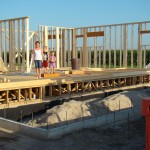
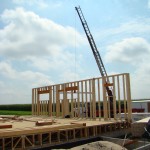
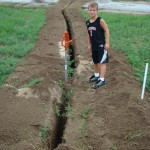
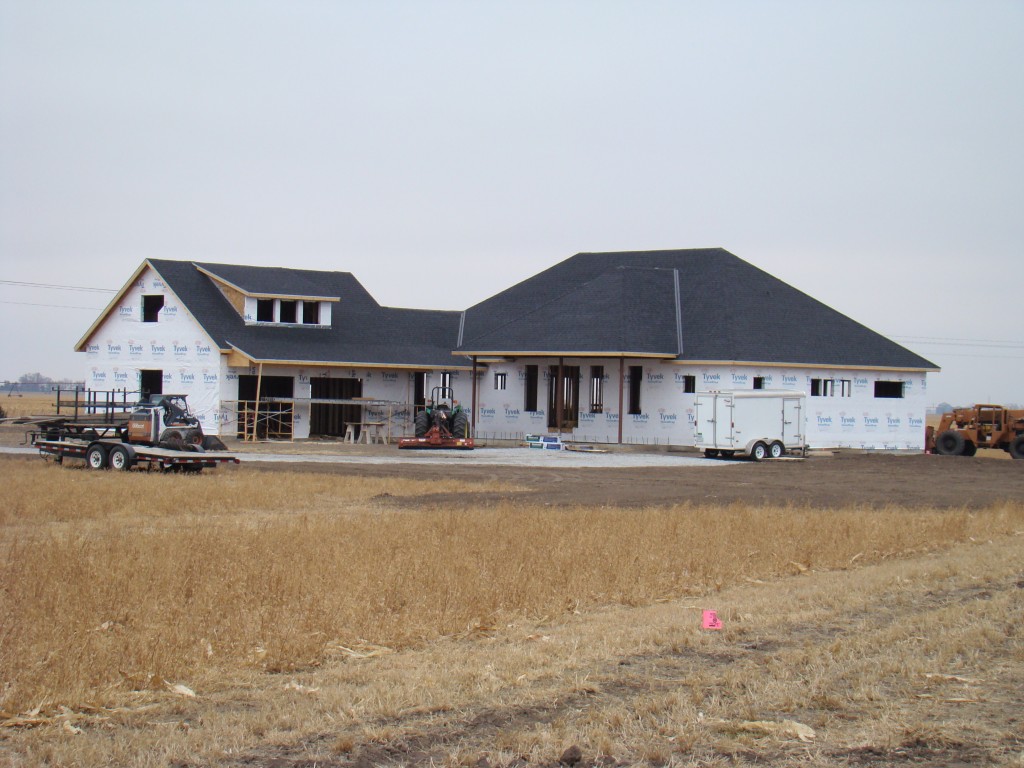
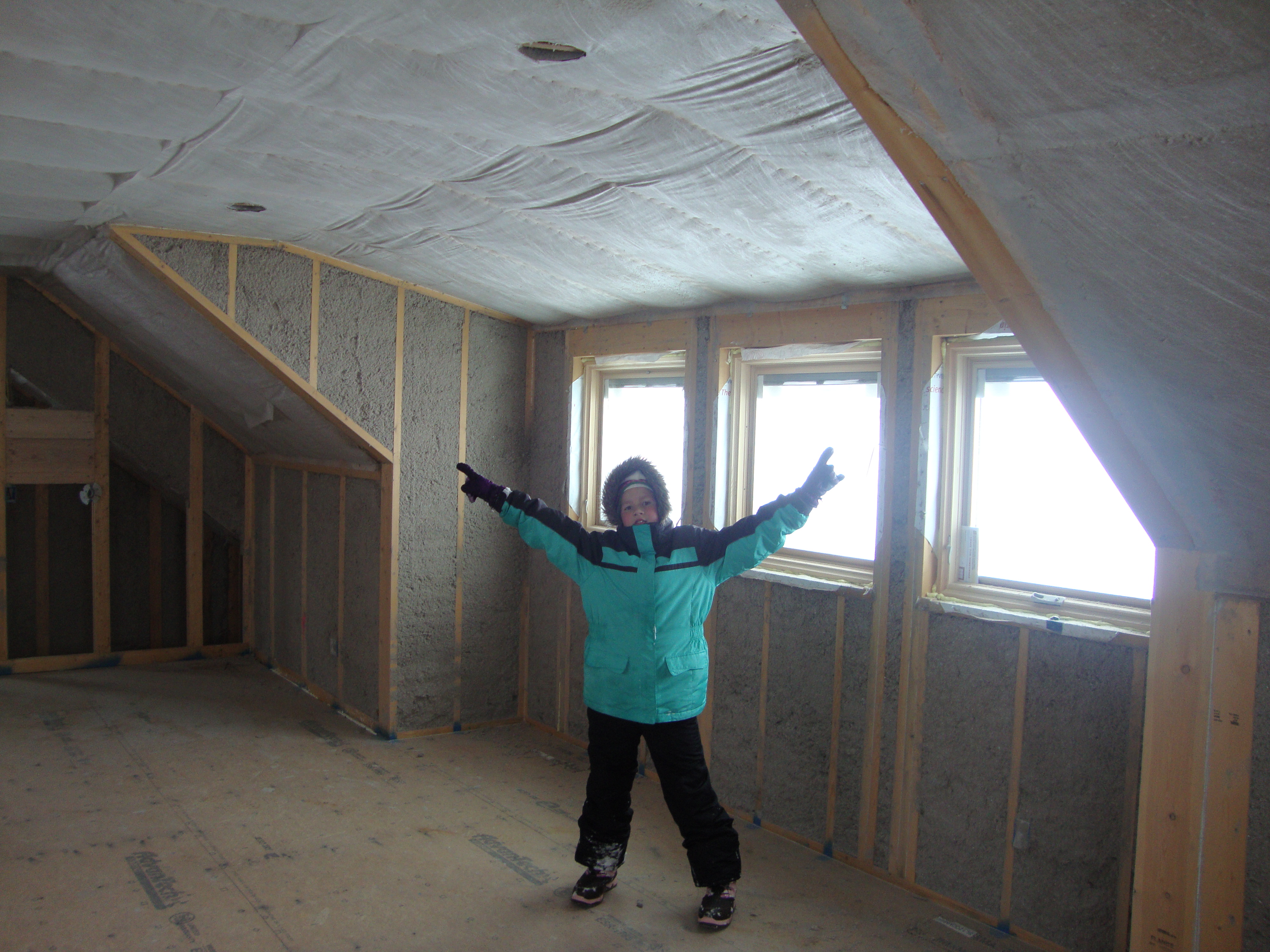
![Building a Dream: Over the Holiday’s [PHOTOS]](https://heartlandbeat.com/wp-content/uploads/2012/01/DSC01078.jpg)

