The building site was bustling with activity this week. At week start, our house had a fresh basement slab and a garage floor that was ready to pour. By week’s end the garage was poured, the basement was framed, the floor joists were in place, and a lot of dirt had been groomed to raise the driveway.
The first project of the week was the cement pour of the garage floor and the top of the tornado shelter. In the planning stage, we put a lot of thought into our garage and our tornado shelter. We wanted to make sure our garage has ample room for unloading our daily supplies and for the kids to open the doors without banging into anything or anyone. In addition, we wanted a tornado shelter as a refuge from the summer storms that plow through the Midwest. Our shelter has two exits in case one of the exits is block by debris. One is located in the basement while the other exit is near the garage.
The first step to attach the house to a foundation was to place a plate on top of the concrete walls. Bolts were placed on the top of the foundation walls during the pour. 2X6s are attached to the bolts all around the top of the basement foundation to create the plate. If you notice any issues with the foundation posts or walls, you may need professional business concrete foundation fixing services.
Then the basement framing begins. Chalk lines marked the location of the basement walls. Then the walls are framed and placed in the basement. We enjoyed walking in the basement and standing in the actual rooms we planned. Next, the floor joists are placed on top of the plate to the supporting walls. It was amazing how different our basement felt with the floor joists overhead. It also completely changed the way the basement looked from above. We may also use tap insulation to prevent pests from entering the basement and to insulate the space as well. To protect the property from water damage, seeking basement and balcony waterproofing services could help.
Finally, the dirt continued to move on our yard this week to build up our driveway. When the last floor joist was placed, the crane hit the road. Then a dump truck filled with clay appeared on our yard. This clay was used to provide a sturdy top layer on the drive. Perspective also changes when you see things in person. Originally, we planned to have two entrances onto our yard to ensure a fluid flow of traffic onto our yard. However, as the current access has been built up, we have decided to simplify our design and have the second access reserved for pedestrians.
With the amount of progress that has occurred on our house this week we are excited to see how much our house will sprout in the coming week.






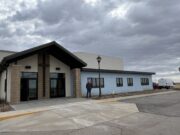





















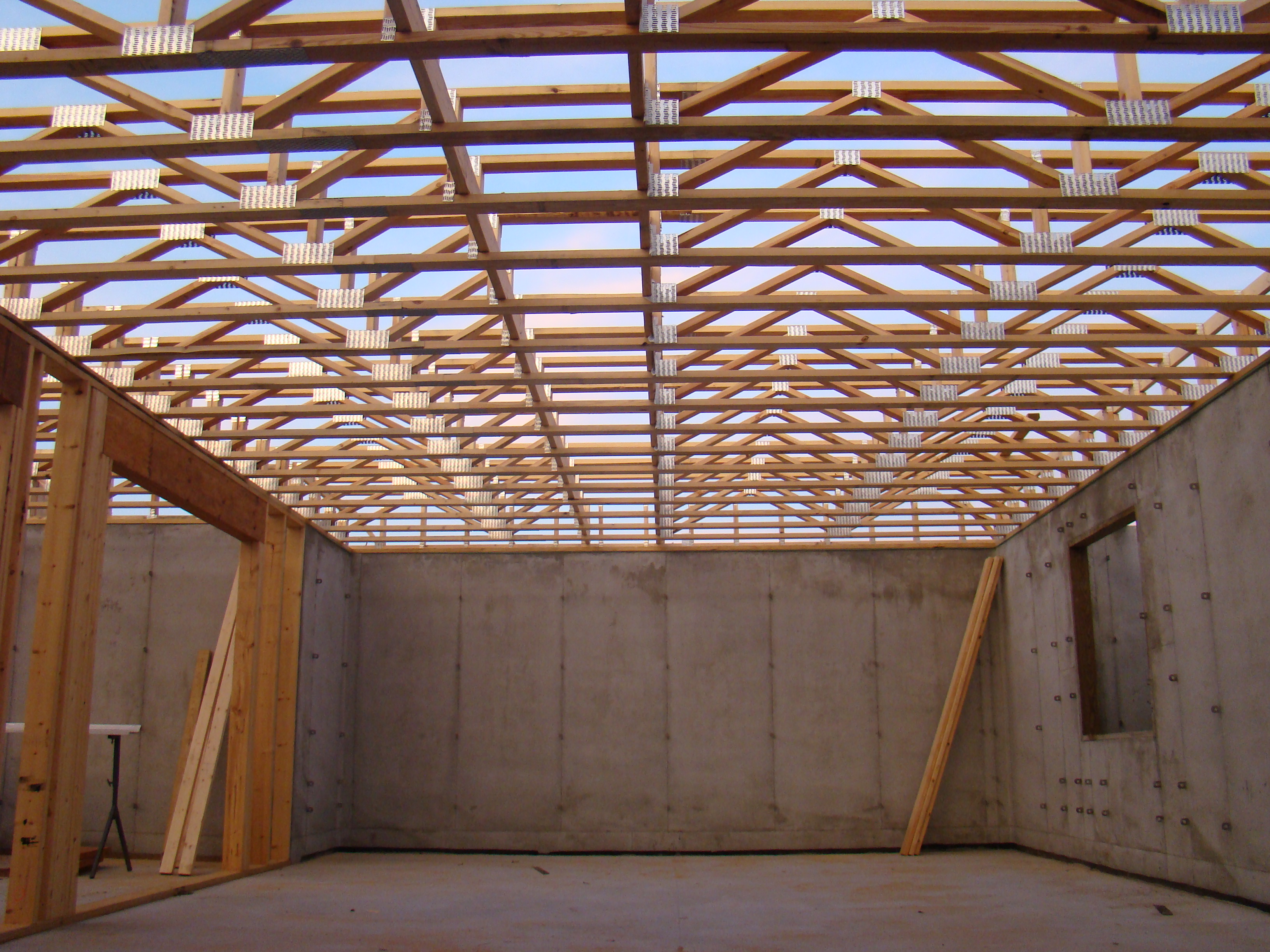
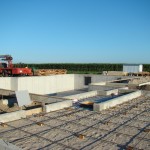
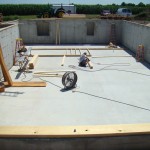
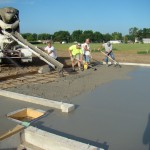
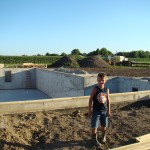
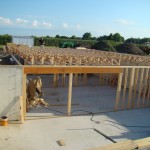
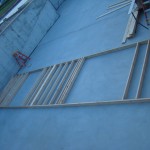
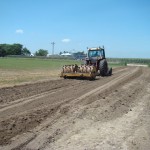
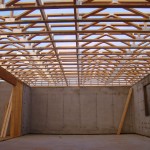
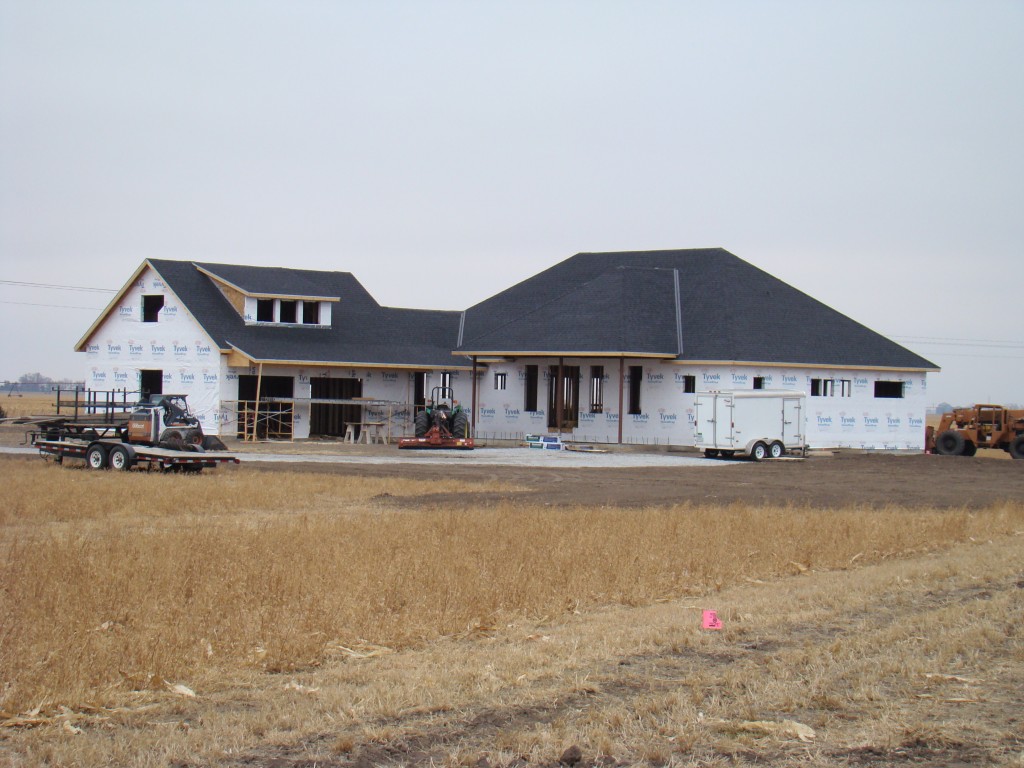
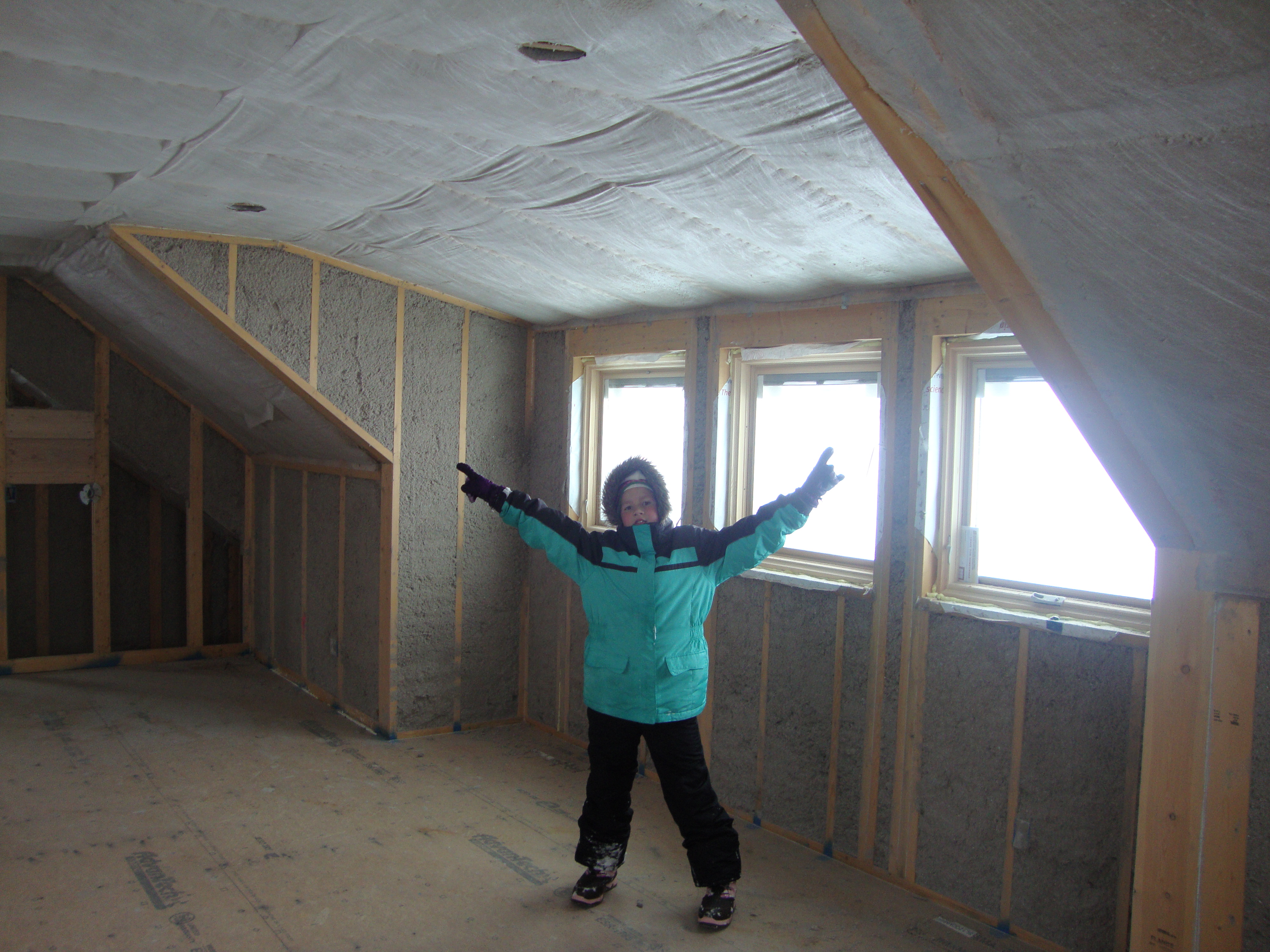
![Building a Dream: Over the Holiday’s [PHOTOS]](https://heartlandbeat.com/wp-content/uploads/2012/01/DSC01078.jpg)


