I had to chuckle this week when I was asked when my house was going to start being built. I replied that, It has started; they are working on the footings. But when are they really going to start building like the walls? was the reply.
I have to admit that many of us really have not considered the steps involved in building a house. In our microwave world, we almost expect to dig a hole and start hammering away on the structure the next day. Footings are an important part of any structure. Footings support the foundation so that when the house settles, it settles as a unit rather than in sections. Settling is normal. However, uneven settling can cause a lot of structural damage. The soil the house is built on can also effect the settlement, so that also plays a role in the building process. Unfortunately, we have reached the extent of my web-knowledge, footing research. I am going to allow the pictures to do the rest of the talking and leave the building to the experts. However, if you have more insight, please add your comments at the bottom of this article. Before you proceed with the construction of your home, you may have to use a
Compact Screening Plant to prepare the land in your construction site. After the rain last week, it was quite muddy for the workers. Fortunately, things dried out quickly with the help of a pump and the warm temperatures. The mud didn’t stop Friesen’s men as they marked the site for footings. Things had dried up when it was time to begin digging the trenches with a mini excavator. They measure for depth with a laser and the stick that is marked with the appropriate depth. The machine beeps when the desired depth is reached. Then Rebar is added to the trench to reinforce the foundation. If a basement will be added, then a
sump pump must be installed to help prevent flooding in this space.
Next, a pumper truck arrives and begins opening its boom arm. The extension is a modern marvel to watch as it is designed to create enough pressure to pump the concrete into the trenches. The trenches are filled with concrete. Then the concrete is patted down and scraped to level the surface. Additional Rebar is added that runs the length of the footings for additional reinforcement.
Our site now includes the molds for the foundation walls and the floor tresses for the house, so our building will really begin soon.
Nora Ohrt
Sources:
www.b4ubuild.com/photos/footing/foot_003.html
www.hometips.com/diy-how-to/concrete-footings-piers-pouring.html
www.ehow.com/how_2212394_pour-concrete-footing.html
www.panelizedkithomes.com/footings-kithome.html
http://www.concretenetwork.com/concrete/footing_fundamentals/




























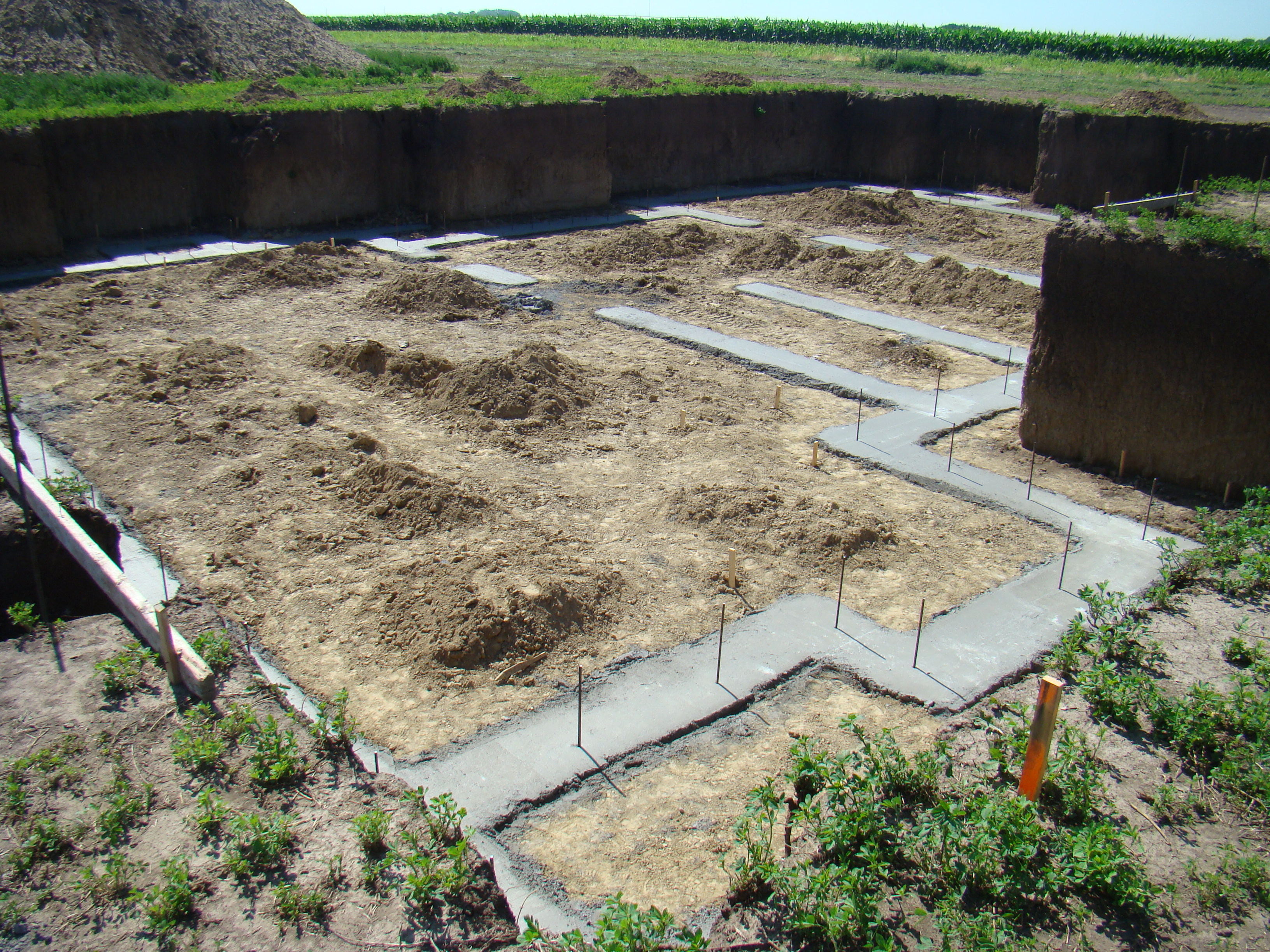
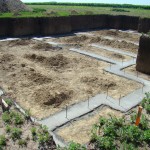
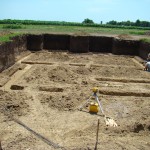
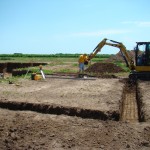
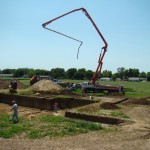
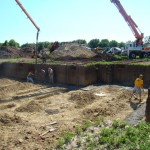
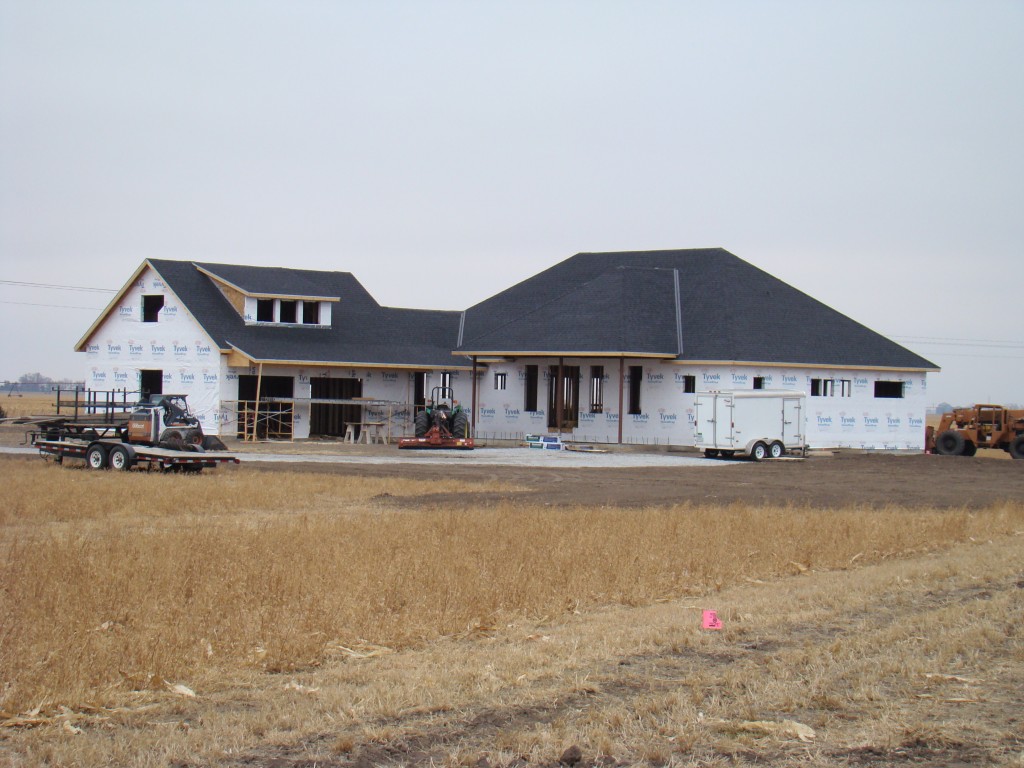
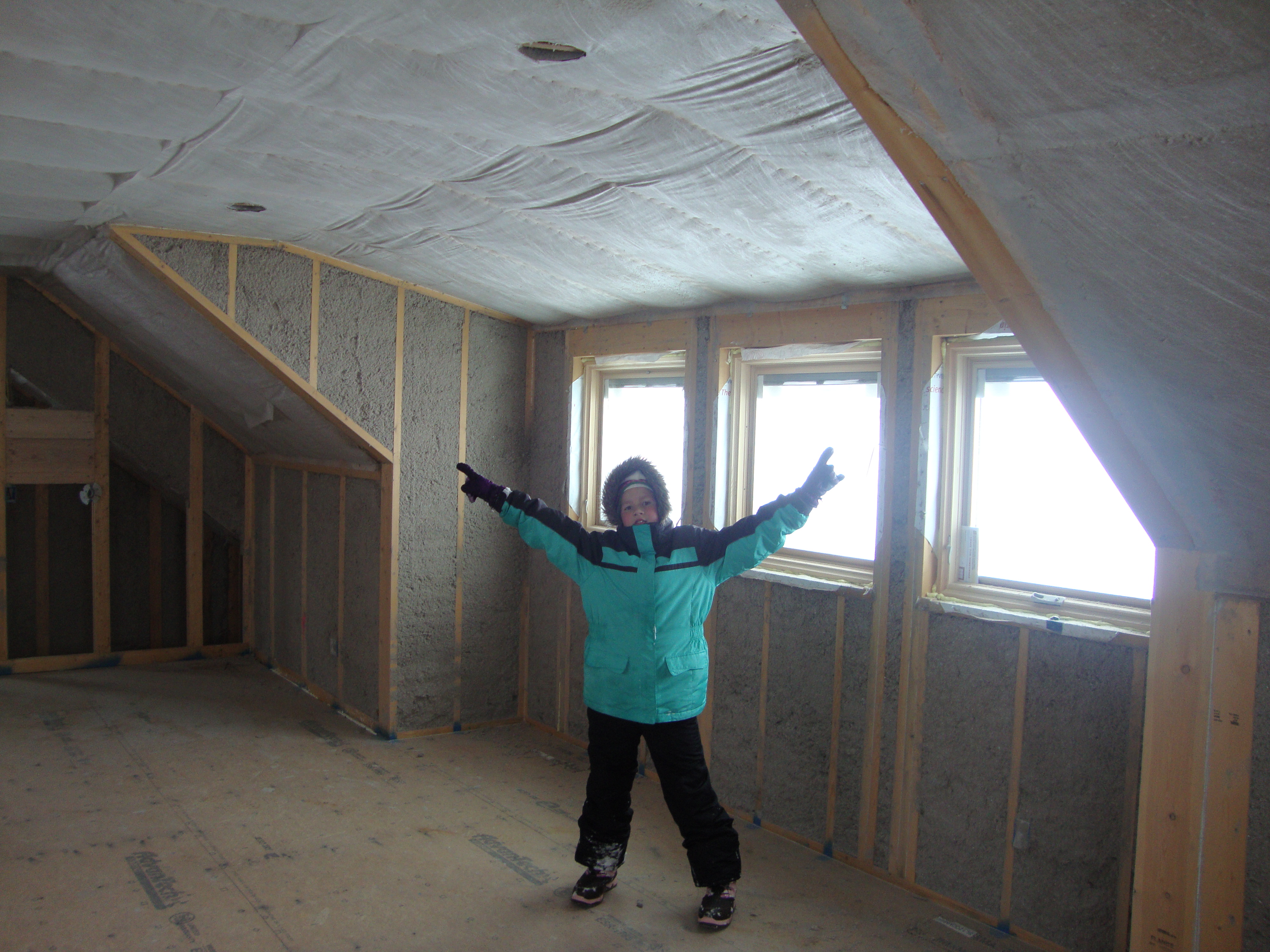
![Building a Dream: Over the Holiday’s [PHOTOS]](https://heartlandbeat.com/wp-content/uploads/2012/01/DSC01078.jpg)



I like the reports. Its nice that Nora takes the time with a busy household to show us what happening at the building site. I think it is great to see the investment in this community! In the pictures, I see a young man in a yellow shirt, do they let him use a tape measure??