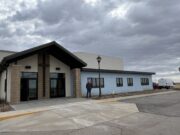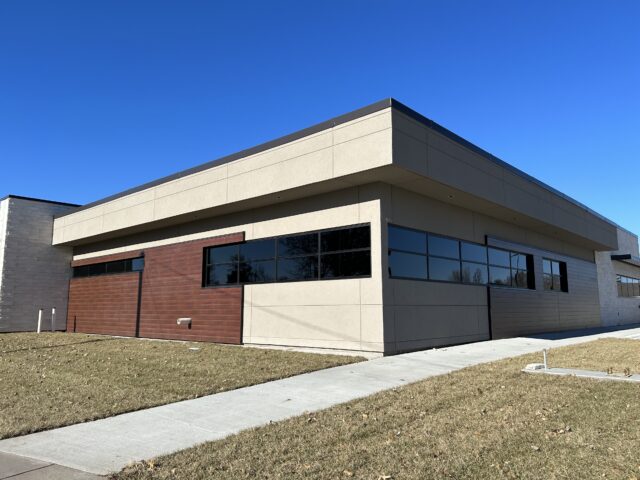Henderson Health Care is excited to share their new surgical suite with the public at their upcoming open house.
Henderson Health Care Services’ new $15 million hospital/surgery expansion project is bustling with activity as the final touches are near completion. Cheryl Brown, HHC’s CEO, expects they will take over the newly completed Phase II project in December and have the new surgical suite up and running in January.
“Keeping all departments physically connected with services uninterrupted was a priority during the expansion project. It is great to see the final stages of the project nearing completion and our vision coming together,” said Brown. There certainly have been challenges in taking on such a significant expansion with three phases of construction, considering the pandemic affected supplies and created shortages over the past two years.
HHCS will hold an open house on Sunday, December 10, from 1 p.m. to 3 p.m., inviting the public to see this state-of-the-art facility. The exterior progress is evident as you drive by the new facility built at the former care center location at the corner of Front Street and 17th Street, but visitors will be amazed by the interior.
We had a sneak peek walk-through last week with Brown as she explained how the enhanced technology will significantly improve the quality of services HHCS will be able to offer with the new surgical suite.
A spacious nurses’ station is conveniently located near the four new pre/post-op rooms, all equipped with vital monitoring equipment, a window, and a TV screen. Situated at the end of the corridor are two restrooms. The nurses’ station has an area to provide for the hospitality needs of incoming patients, such as water, coffee, and snacks.
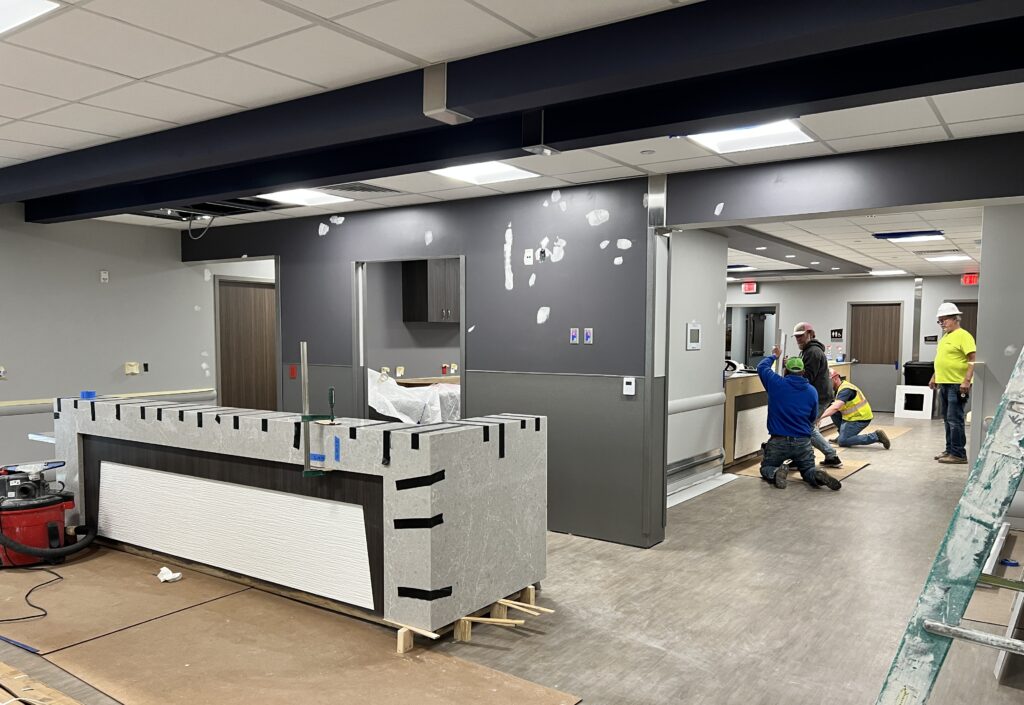
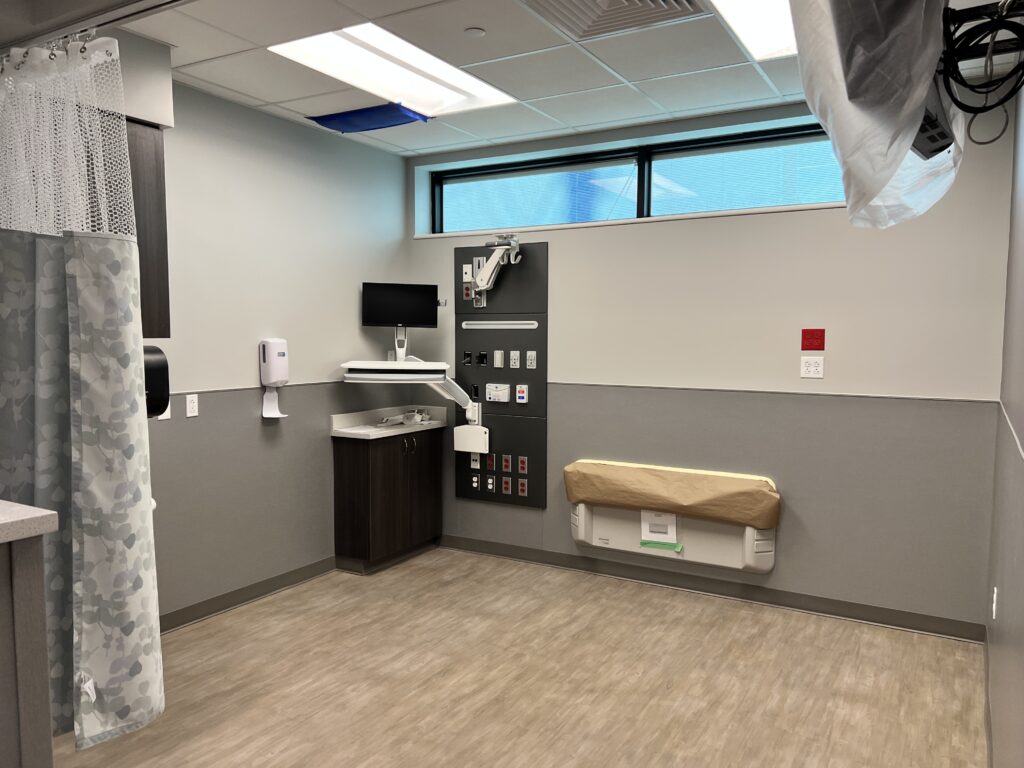
Workers are painting and putting on all the final touches on the nurses station area. Here is one of the four pre/post op rooms almost ready to go.
The surgical suite has two operating rooms, with one dedicated to orthopedic surgeries, including anything from a knee scope to total joint replacements. The other OR will be utilized for procedures and surgeries like colonoscopies and endoscopies. Still, it’s possible for an orthopedic surgeon to move from one surgery to another using both ORs.
“It’s definitely the latest and greatest! Vendors who have come through and viewed our ORs have commented that this is just like being in Lincoln. It’s just tremendous that we can bring this to Henderson,” said Brown.
All the equipment is ceiling-mounted on moveable booms with large screens connected to their cameras, allowing the surgeons to maneuver their surgical equipment with extreme precision.
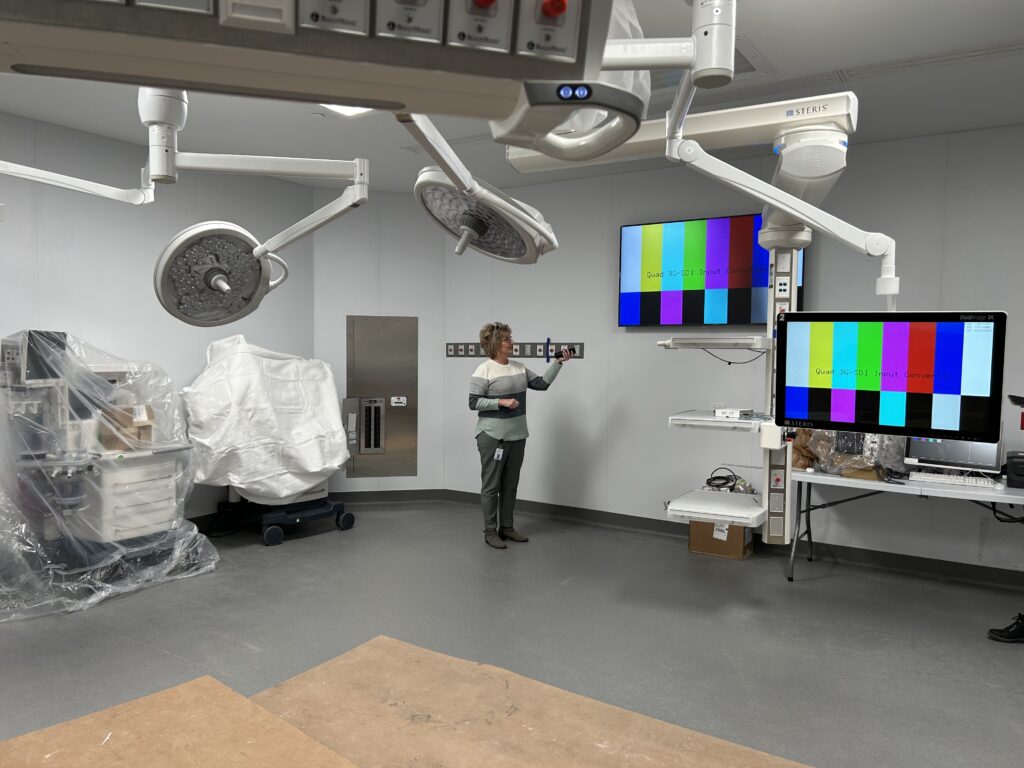
Brown demonstrates how the new large screens will work in the orthopedic OR room.
Because of the advanced technology and equipment, HHCS has brought in new orthopedic surgeons who will be able to perform total knee, hip, and shoulder surgeries, according to Brown.
Utilizing advancements in infection control is a significant component of the new surgical suite. The suite has the latest sterilization technology, streamlining the process before and after surgery.
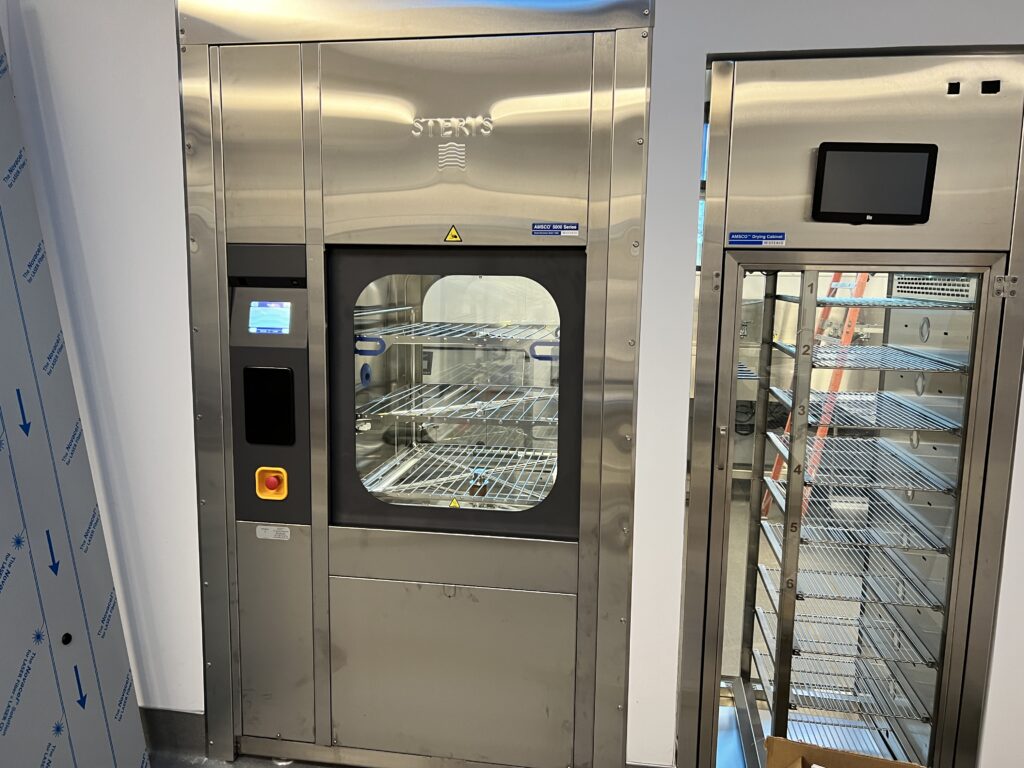
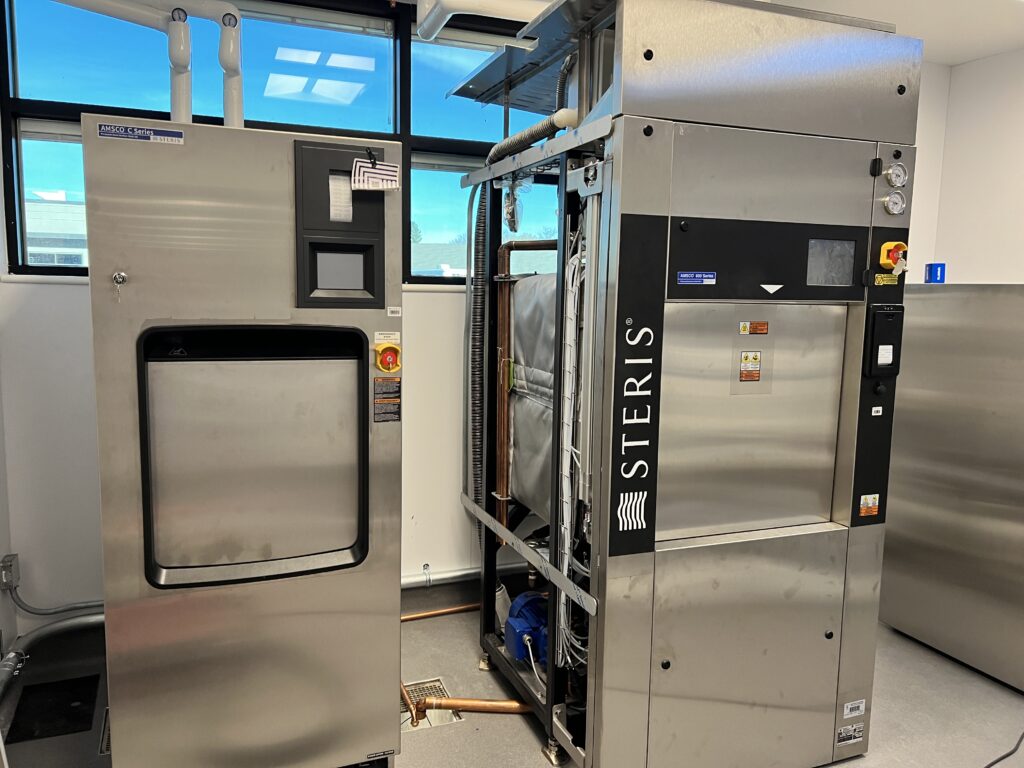
Pictured above are some of the sterilization equipment with a pass through system ensuring everything is decontaminated.
Patients leaving the OR will enter one of the two recovery rooms equipped with vital monitoring equipment before being returned to the original bay they started in.
Near the recovery rooms is another station designed for the additional surgical and anesthesia staff accompanying the surgeons. Support staff may also use this area for work and documentation.
A surgeon’s lounge includes a men’s and women’s separate locker rooms for changing, showers, a restroom, and a computer work area. Often, surgical and anesthesia staff are here for extended hours. The suite offers overnight accommodations including a large-screen TV, couch, and small hospitality area.
Other additions in Phase II include a staff cafeteria room, a consultation room for families after surgery, and a private entrance for the surgical staff to enter the building.
As soon as the surgical suite is in full operation, work will begin on the final Phase III. It should only be a nine-month project and include redesigning the current surgery rooms into a pharmacy, sonography suite, new laboratory, and surgical waiting room.
All staff, patients, and visitors will enjoy the immediate and long-term benefits of HHCS’s strategic planning over the past several years. Visit hendersonhealthcare.org for more information about all the latest news and services they provide.






