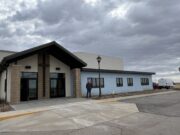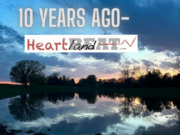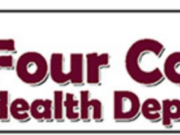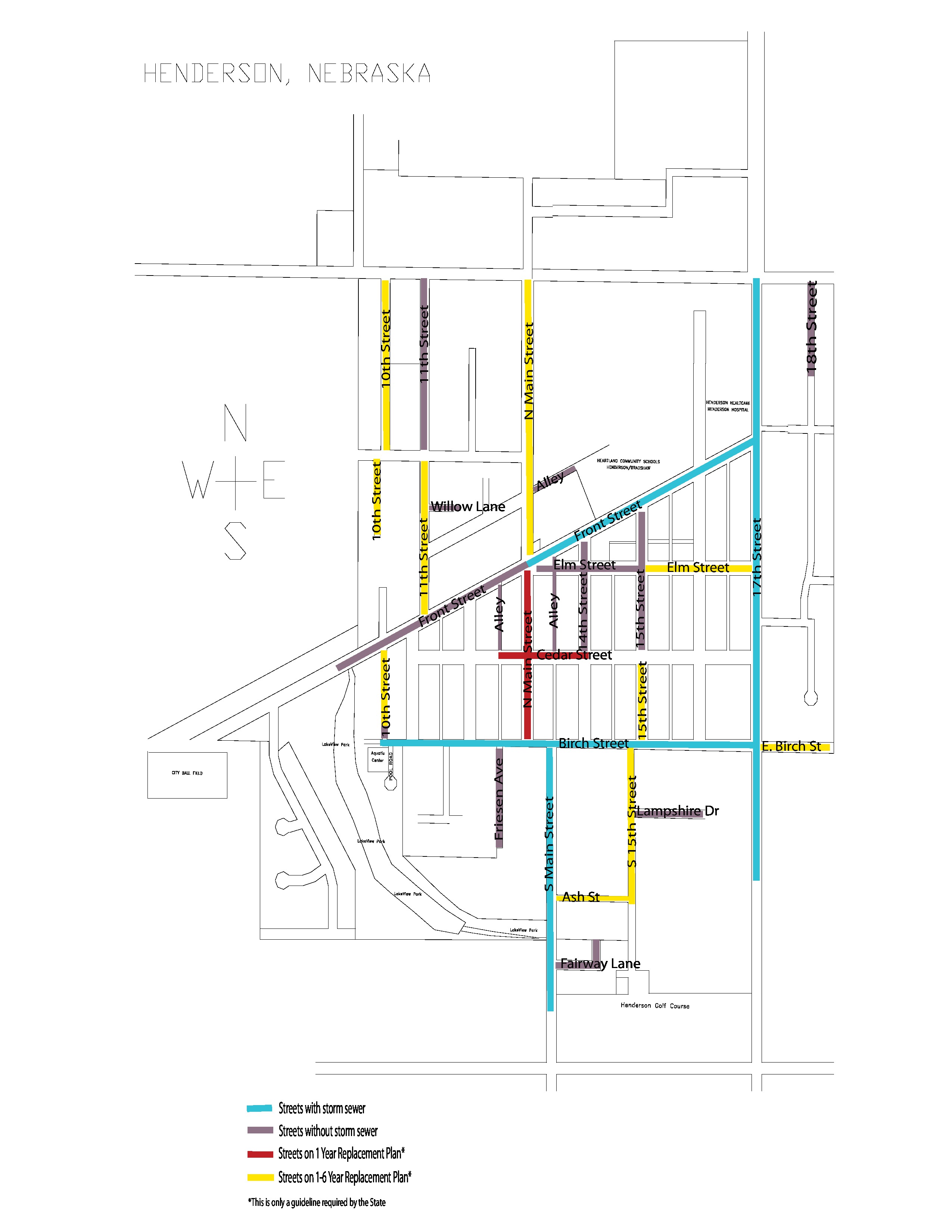*Click on the following links to view PDF files of mentioned images in the article.
Main Street Design (The proposed reconstruction plan of Main Street)
Street Map (Map of Henderson streets and road reconstruction plan)
For the past couple of years, the mayor and city council have been working with the architect firm Ayars & Ayars, Inc. periodically to address the aging asphalt, utilities, drainage, and appearance of Main Street. In June, the council entered into a contract with the architect to move forward with the design process. A meeting was held on June 30 where downtown business owners and the public were invited to share opinions on the architect’s initial design.
Main Street Design
As you look at the design, you will notice different colors throughout. The red and tan colors are brick pavers that will be inlaid into the concrete to give some color to Main Street. The red bricks are replacing the painted crosswalks we currently have. The center red/tan diamond is also inlaid brick pavers that will still enable traffic to flow like it currently does.
The green color is landscape areas placed strategically throughout the design, and you will notice most are placed where crosswalks will be.  The area in front of the current Dart building does come out into the street due to the current ADA accessibility regulations requiring a handicap ramp to access the building. The landscaped areas will have plantings requiring minimal water and maintenance and will be low enough to not impede the vision of drivers.
The landscape areas will have approximately a foot wide area to allow water to flow down the gutter. The reason for this is due to the elevation of the street not being steep enough to create enough flow to go around the landscape areas. Snow removal has been discussed, and the council feels for the few times snow is removed in a year, the design will still be acceptable.
The sidewalk on the west side of Main Street will be widened by four feet to coincide with the width of the east sidewalk. According to the architect, the street will still be wide enough to accommodate adequate traffic flow. The parking stalls will have more of a slant allowing better visibility for drivers. All sidewalks will be replaced to meet the current ADA accessibility regulations.
Cedar Street
You will also notice enhancements to Cedar Street leading up to Main Street. Drainage is a concern especially on the east side of Main Street. The plan is to place storm sewer inlets along Cedar Street and Main Street and have the water drain into the existing storm sewer at the south end of Main Street.
There will be diagonal parking along the south side of the downtown park for additional parking spaces. The current west driveway along Main Street at Grace Missions will also be turned into additional parking stalls.
Financing and Future Progress
The plan is to start the reconstruction of Main Street next spring. The architects will provide the council with budget numbers for the project once the design has more details finalized.
Over the past 15 years, the city has bonded $3.3 million in street reconstruction. As this project will be bonded, the timing is good with the recent final payments of two street bonds. The continued focus on smaller street projects will still be a priority at the completion of the Main Street reconstruction.
This design is not finalized as the planning commission and city council will continue to work out details. Should you have any input, please contact a city council member or Connie at City Hall and your input will be considered. The current board members are:Â Mayor Jim Mestl, Council members Mike Wall, Lee Thiessen, Corbin Tessman, and Jeb Mierau.

































